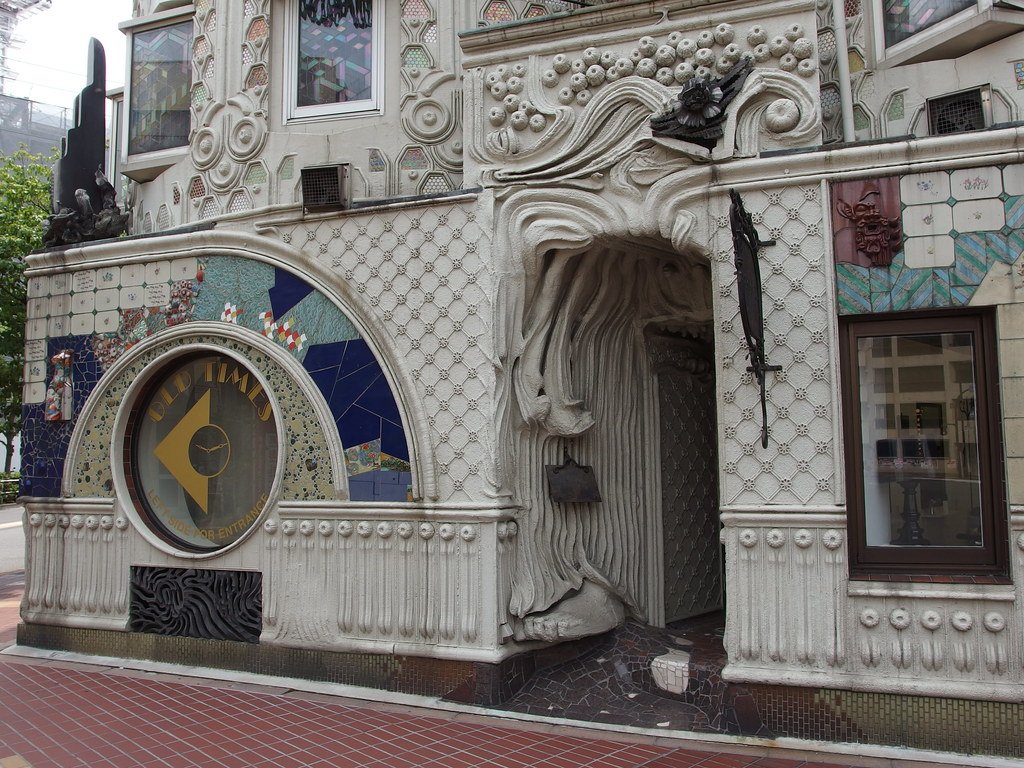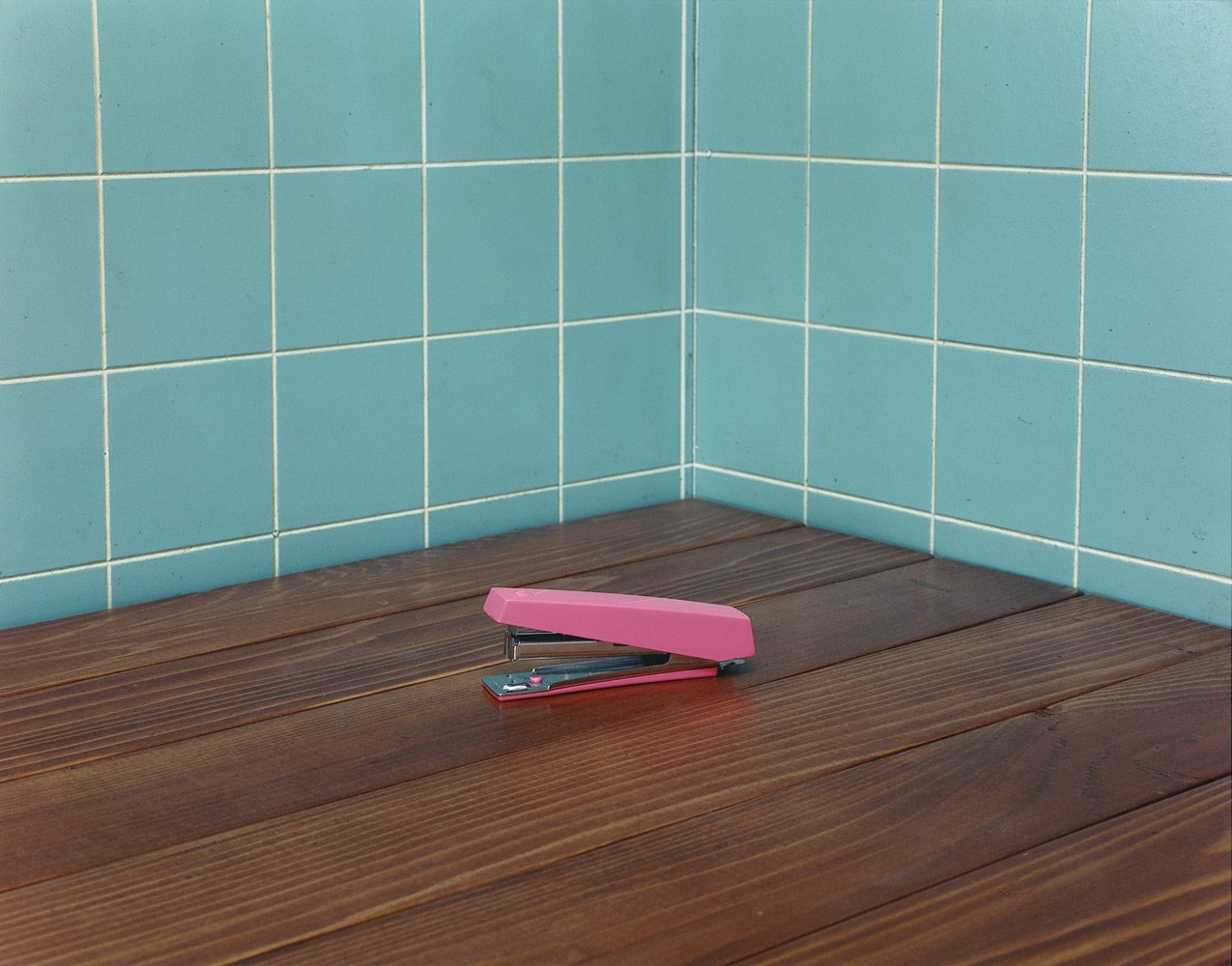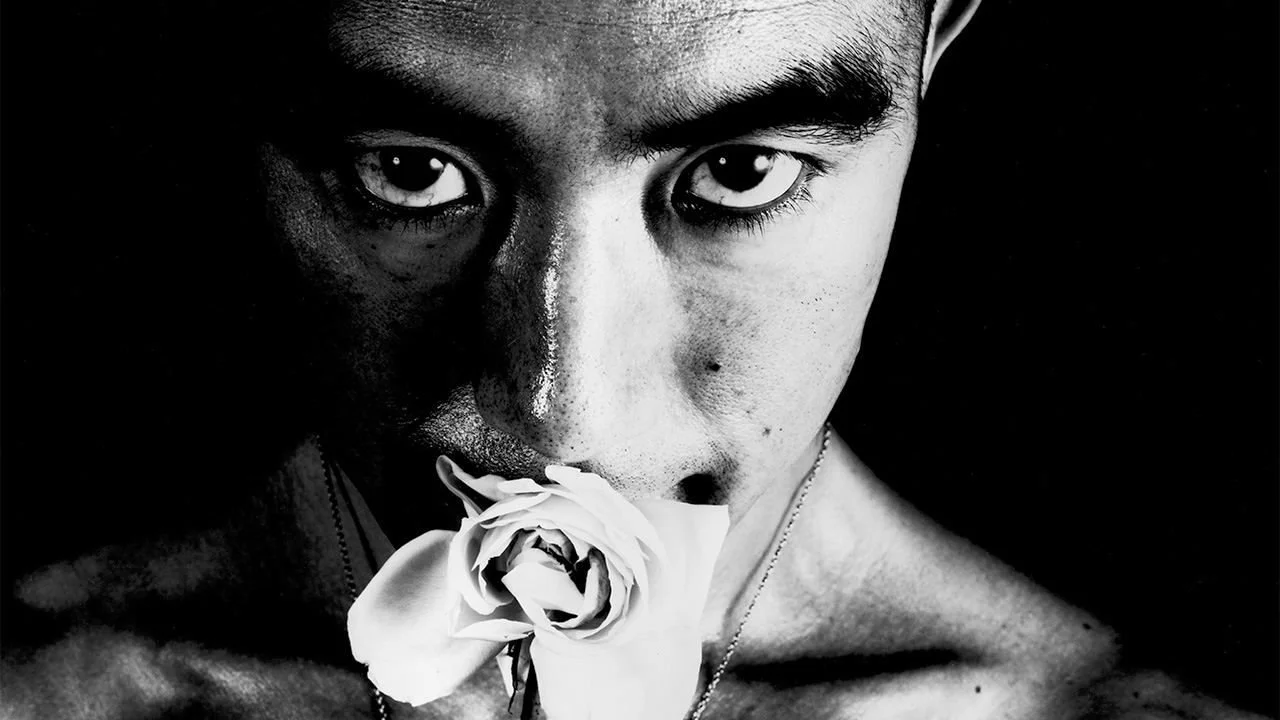Japan's Gaudí: The Work And Life Of Von Jour Caux

Suppose you walk by one of the houses of Japanese architect Von Jour Caux.
In that case, you may easily think you're standing in front of a themed Love Hotel, as his houses are often lavishly decorated with sculptures and exuberant details, which make his works stick out of the grey concrete jungle.
Von Jour Caux was born Tanaka Toshirō in 1934. In 1974, he began to use Bon Jukō [romanized as Von Jour Caux], a combination of concepts from the ancient Sanskrit texts and the posthumous name of his adoptive father. The expression “Japan's Gaudí” derives from a 1992 Japan Times article about his Waseda El Dorado, with the headline of "Gaudi's Ikebana of Cement and Steel Sets Root in Japan." It has stuck ever since.
Inspired by the works of Ludwig Mies van der Rohe, Von traveled to Chicago in 1962 after graduating from Waseda University with an architecture diploma six years earlier. It was at the Windy City, where he met his wife and artistic collaborator, with whom he would start the Art Complex movement. The group's first collaborative project was the Waseda El Dorado.
The building aiming to mirror the concept of "a city of gold” features an extravagant facade design and mysterious interior space. For Von, it was always essential to work collaboratively, which distinguishes him from its namesake, who saw other artists just as means to realize his own ideas.
Other projects he and his friends brought to life were two apartment buildings near Daitabashi Station in Suginami, Tokyo. La Porta Izumi was created in 1990 and resembled a gateway from the bustling highway to the residential area. The second one, Mind Waa, opened to the public two years later with an entrance hall inspired by Gaudí's famous Casa Batlló in Barcelona.
One of the group's most elaborate projects is the Mukōdai Home For the Aged in Higahsiyamato, Tokyo. They put their artistic approach to a higher level, designing an elderly home to fuse good memories from the past with new impressions from tomorrow. The project aimed to help residents orient themselves in the space by developing the corridors with visual cues.





